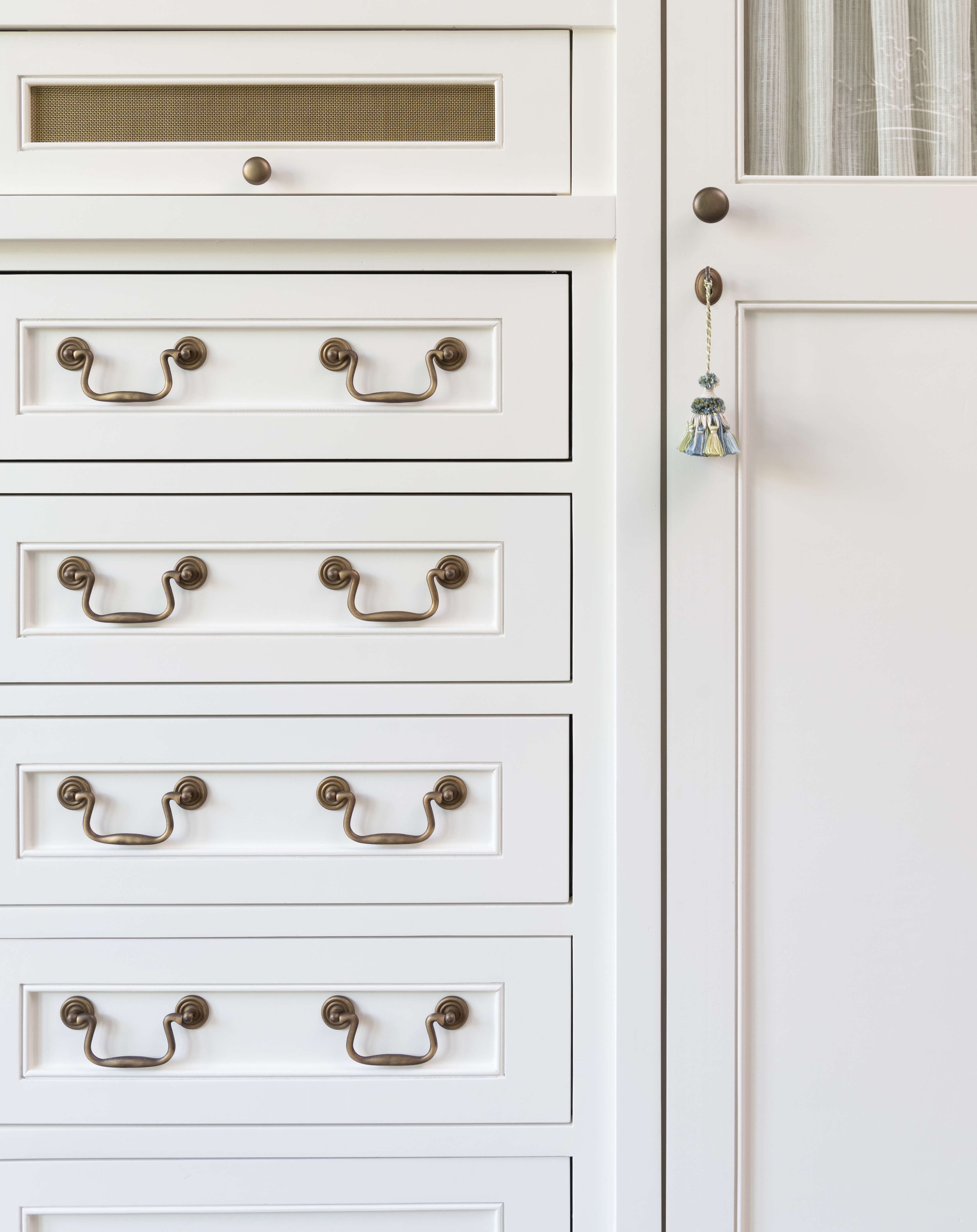Behind the Scenes | Dissecting the Details
A change in season can mean a change in wardrobe, cleaning out your closet for a trip to your local donation center. When my client asked for a custom built-in, they knew I was ready for the task. In my mind it was important this new piece looked original to the home— already adorned in significant architectural details. But nothing ever began without a plan. And so the concept proceeded.
Image Source: Sherrell Design Studio.
We finalized on all the project selections, using solid brass materials for the cabinet hardware, like bail pulls with an antique brass finish. The cabinet was to have a locking mechanism similar to a traditional antique wardrobe, but we opted for a coordinating keyhole instead to dress the front of the large french-paned doors. To add delicacy to this mighty unit, the glazed top half of the doors would reveal a gathered sheer fabric in a subtle stripe to conceal the items within. The neutrality of the stripe marries well with the creamy white paint selection to maintain that soft appeal in contrast to the room’s bold color palette. Since this cabinet would also keep a flat screen television, creative planning with the carpenter went into concealing necessary cable boxes and wires. We would incorporate another decorative element —brass metal mesh as a privacy screen on the two hinged-doors hiding these electronics. A bank of drawers nestle between the closet doors adding necessary folding storage, and hanging rods finish the interior closets for hanging storage along with adjustable shelving.
We love this custom piece and how authentic it feels to our client’s home. It’s scale and function pulled together with the other decorative elements and furnishings for an elegant and livable master suite.
You can see more of this project on our design studio website, Sherrell Design Studio, by clicking here.
{Photography Credits: Madeline Harper and Micheal Hunter}







